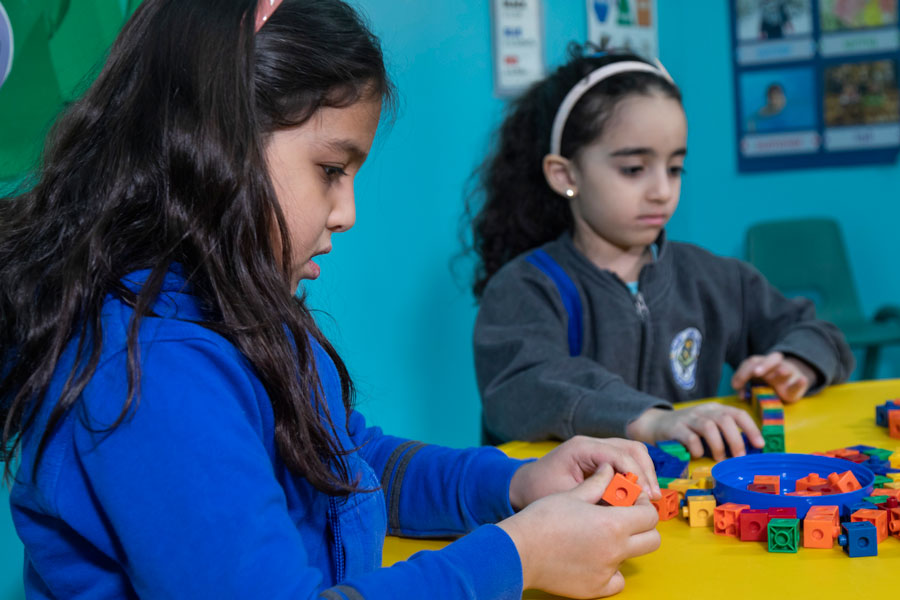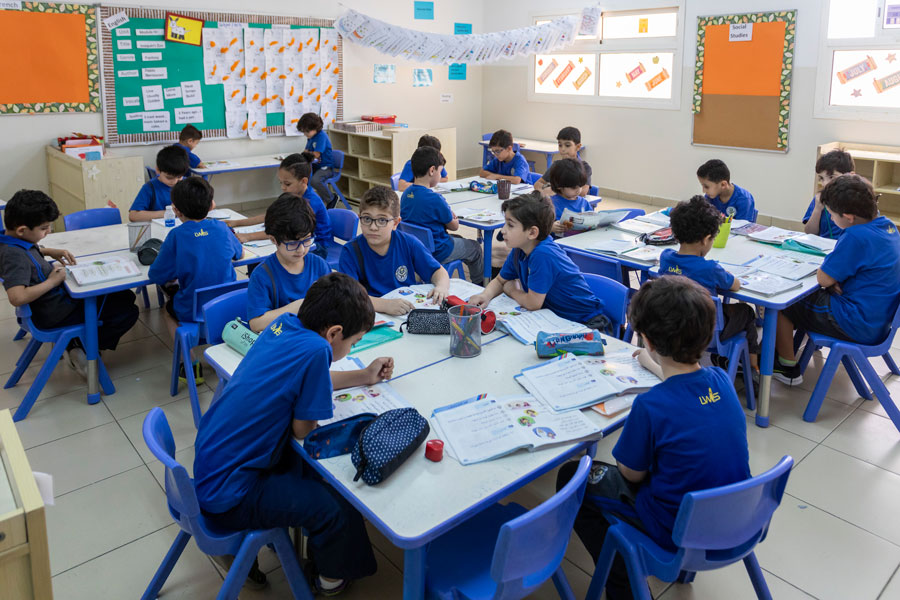
Girls' School Facilities
KiS Girls’ School campus comprises four main buildings:
Administration Building which houses the School Principal, Academic Director, Front Desk Officer, and Human Resource officer.
Bloc A which houses the Preschool Section, Daycare, Infirmary, ICT Robotic lab, Staff rooms, , library.
Bloc B which houses the Upper Elementary, Middle and High School Sections, ICT labs, Biology and Chemistry lab, Physics lab, Robotics lab, Library, Staff rooms, Art room, Assembly Hall and multipurpose hall.
Bloc C which houses the Lower Elementary Section, Infirmary, Counseling office, ICT lab, library, Staff rooms and Art room.
The girl’s school also has three playgrounds equipped for football, basketball, ping pong and volleyball in addition to two canteens and a preschool play area.
Boys' School Facilities
KiS Boys’ School campus comprises three main buildings:
Academic Administrative Building which houses the School Principal, Academic Director, Director of Administration and Front Desk Offices.
Central Administrative Building which houses The Registrar Office, Accounting Department and Cashier office, as well as the Bookstore.
Bloc D which houses some of the high school classes, prayer room, coordinators offices and canteen.
Bloc E which houses the Middle School classes and the rest of the high school classes, Physics, Biology & Chemistry labs, infirmary, ICT Robotics labs, staff rooms and Library.
The boys’ school has two dedicated playgrounds equipped for football, basketball, and volleyball.



